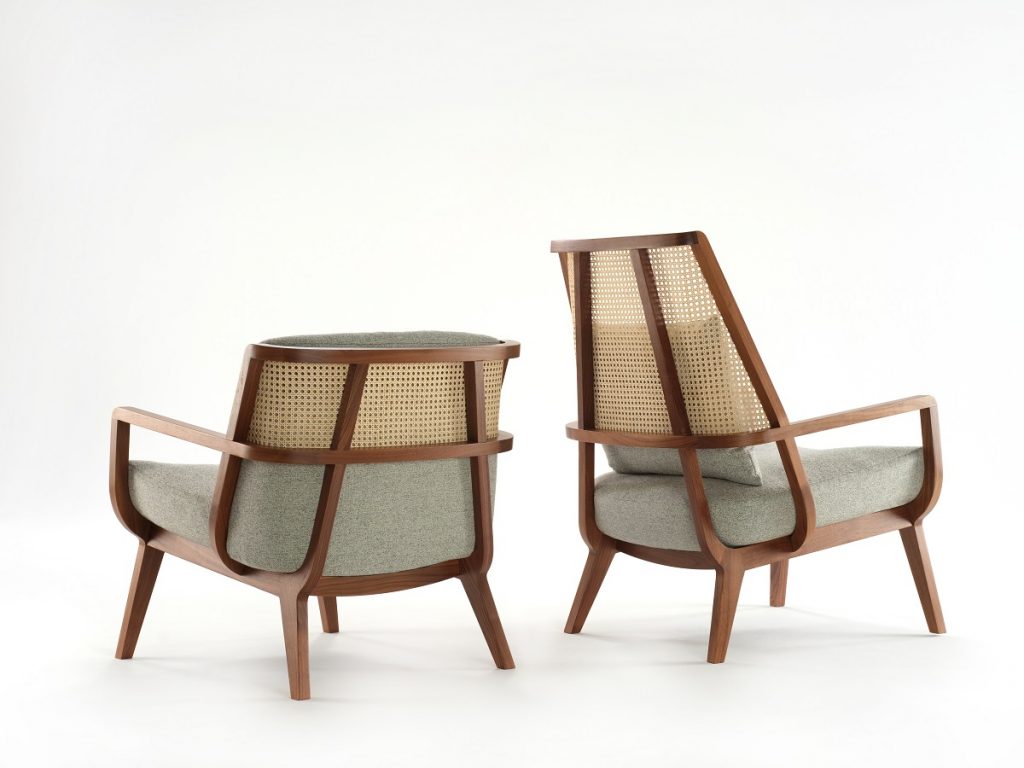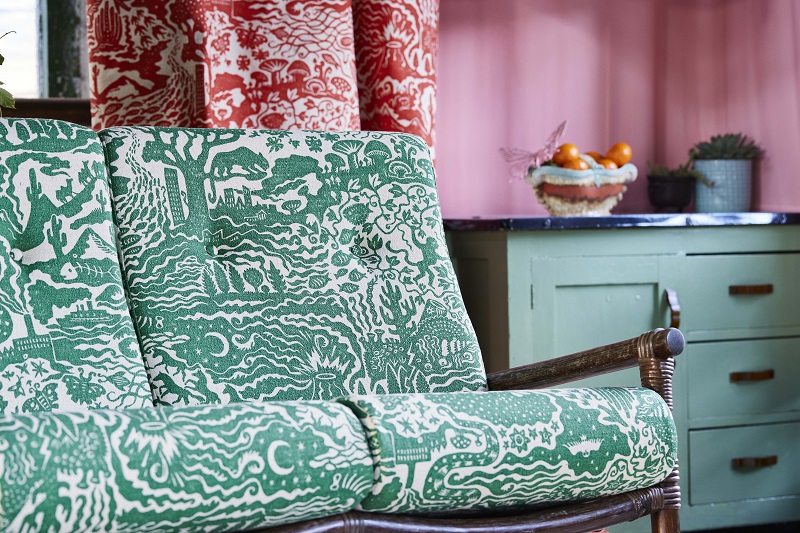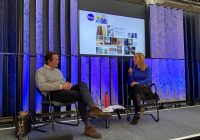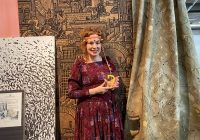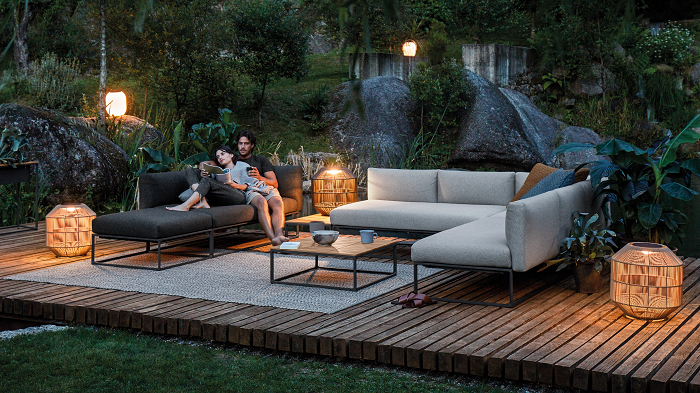
Maya by designer Mark Gabbertas is a modular outdoor seating and table system from Gloster and is an update and redesign of the manufacturer’s 2010 Design Guild Mark award-winning Cloud collection.
The range comprises seating elements in various sizes which use a series of specially developed 3d knitted fabrics exclusive to Gloster. A range of tables have been added using a patterned teak or ceramic top which then can be placed together in contrasting scales and materials.
Maya echoed the success of the original as the collection was awarded a Design Guild Mark in the Furniture category in 2021.
We caught up with Mark to talk through the design process of Maya.
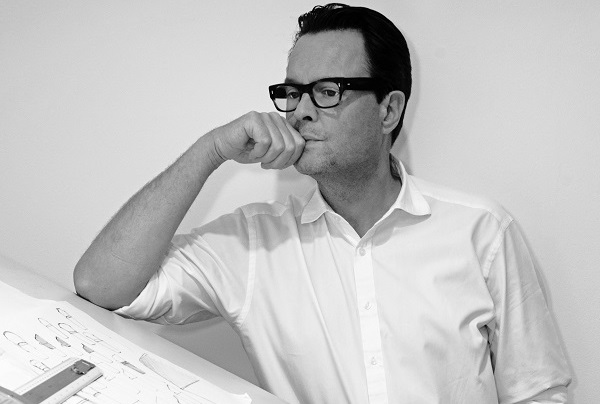
What initially inspired you to design Maya?
We were asked to update the Cloud seating system which was launched by Gloster in 2010. Cloud was the first outdoor upholstered seating system that could genuinely be left outside all year round. It incorporated new thinking and technology in the design of the upholstered elements and, critically, managed to make these as comfortable as their interior cousins. It was a modular system incorporating over 30 units that allowed for infinite configurations and flexibility of use. Cloud not only invented the ‘outdoor lounge’ category, it went on to define it. So, somehow, we had to build on and improve this, distil and keep the spirit of the original, but refresh the aesthetic and expand its possibilities.
Explain its concept.
The Maya system takes the principle of the Cloud frame and refines it. We reduced and refined the frame by using an ultra-slender powder coated aluminium profile which connects to a cast aluminium leg element. The side and back cushions are subtly revised in profile and detail, and these use a series of specially developed knitted outdoor fabrics exclusive to Gloster. We supplemented the range by the addition of a series of double units which combine seat and table elements on a single frame; this reduces the need for individual units and the number of visible legs. We also introduced new materials for the table surfaces; a patterned teak slat top or a ceramic surface and liked the idea that these can to be placed together in contrasting scales and finishes. We also introduced a series of console tables which could incorporate planting trays which add to the idea of a being able to create total outdoor environment.
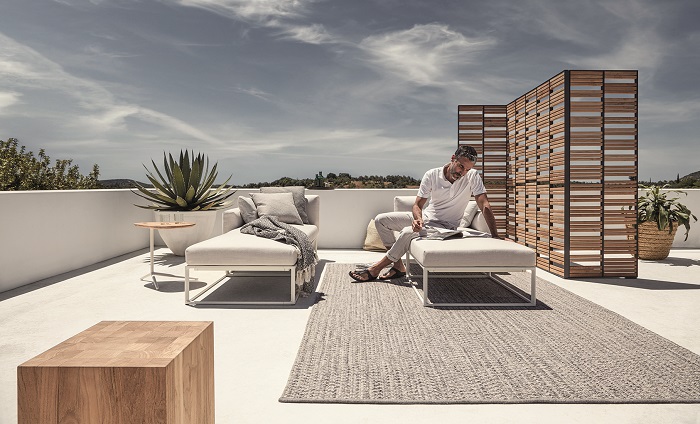
What challenges did you have to overcome?
From an engineering point of view, this was a very challenging project, especially the frame design. We intended the frame profile to be as unobtrusive as possible, but it also needed to be strong enough to span unsupported 175cm lengths. These are conflicting objectives, of course, and we undertook a number of FEA trails to design a custom aluminium extrusion which achieved this.
How long did the design process take, from initial sketches to roll out?
Strangely we had drawn up the principles of the ‘new Cloud’ programme four or five years after the original was launched, but it was not for another four years that the project was started.
For more information about Mark, go to gabbertas.com.



